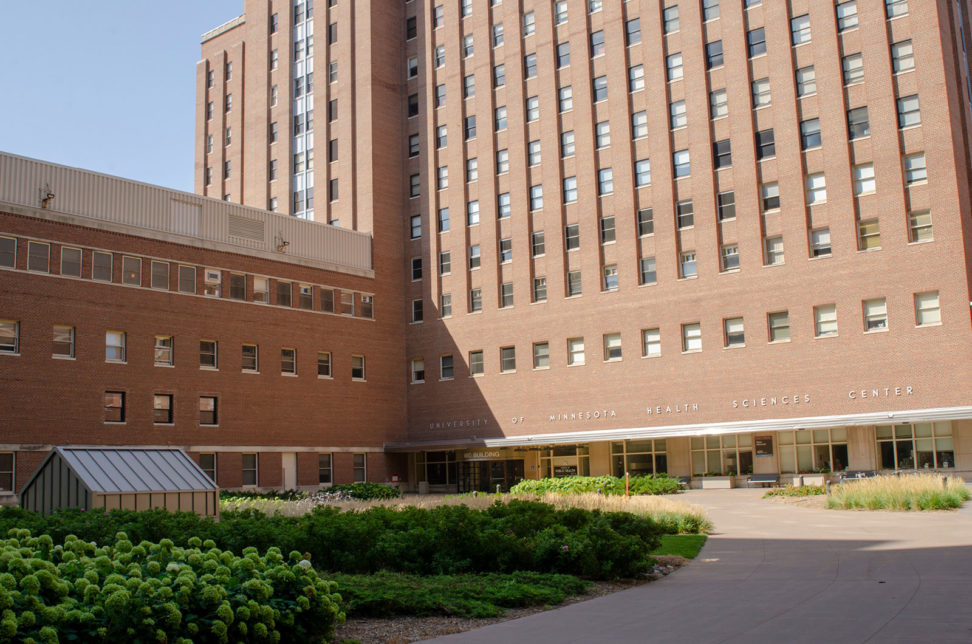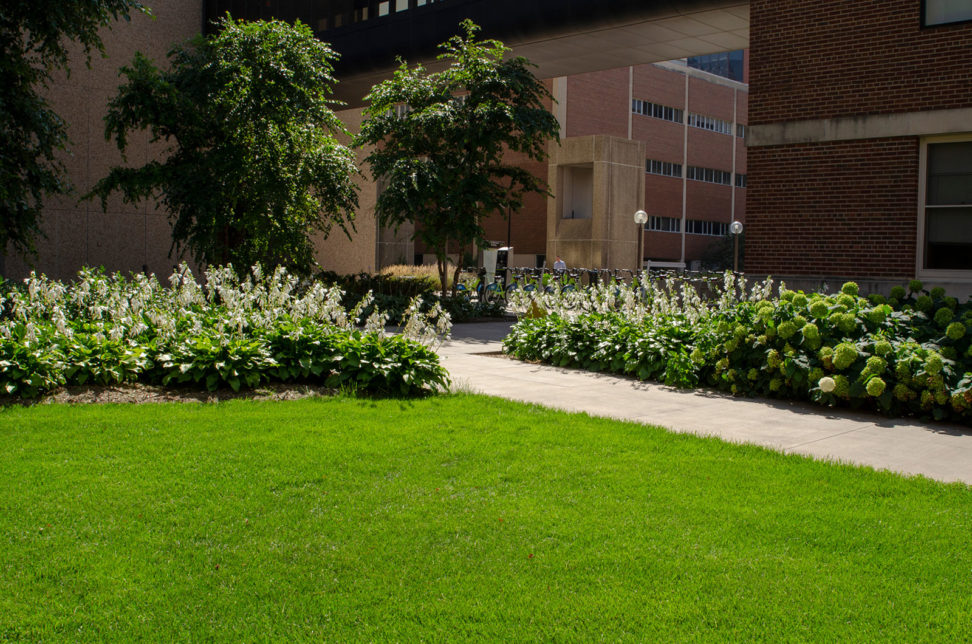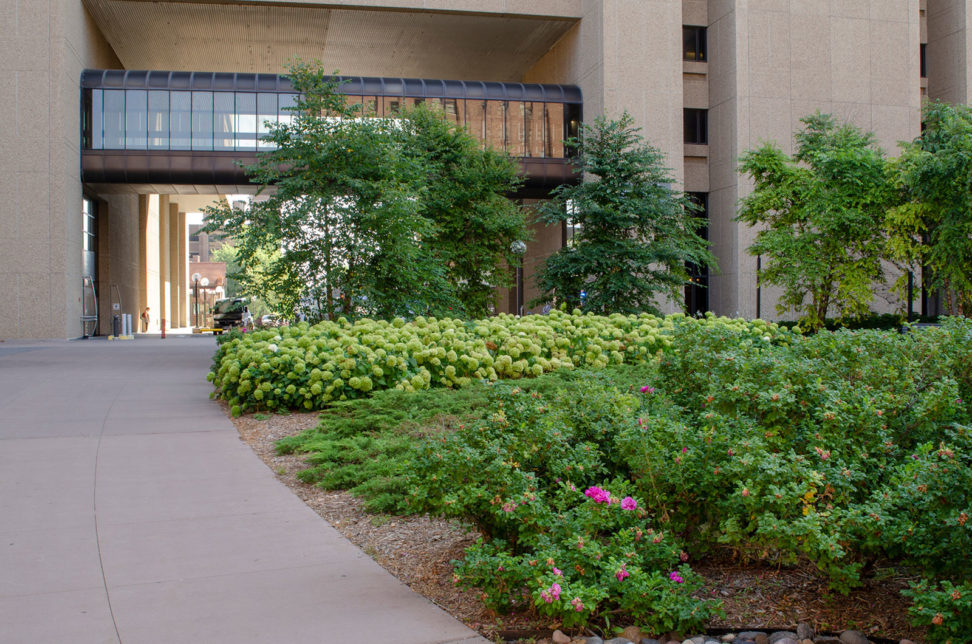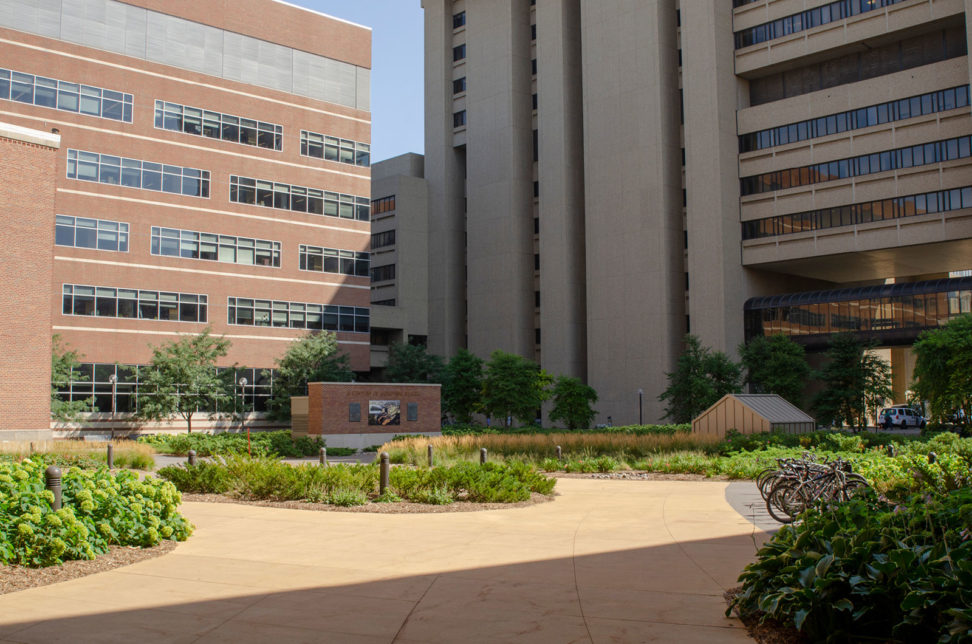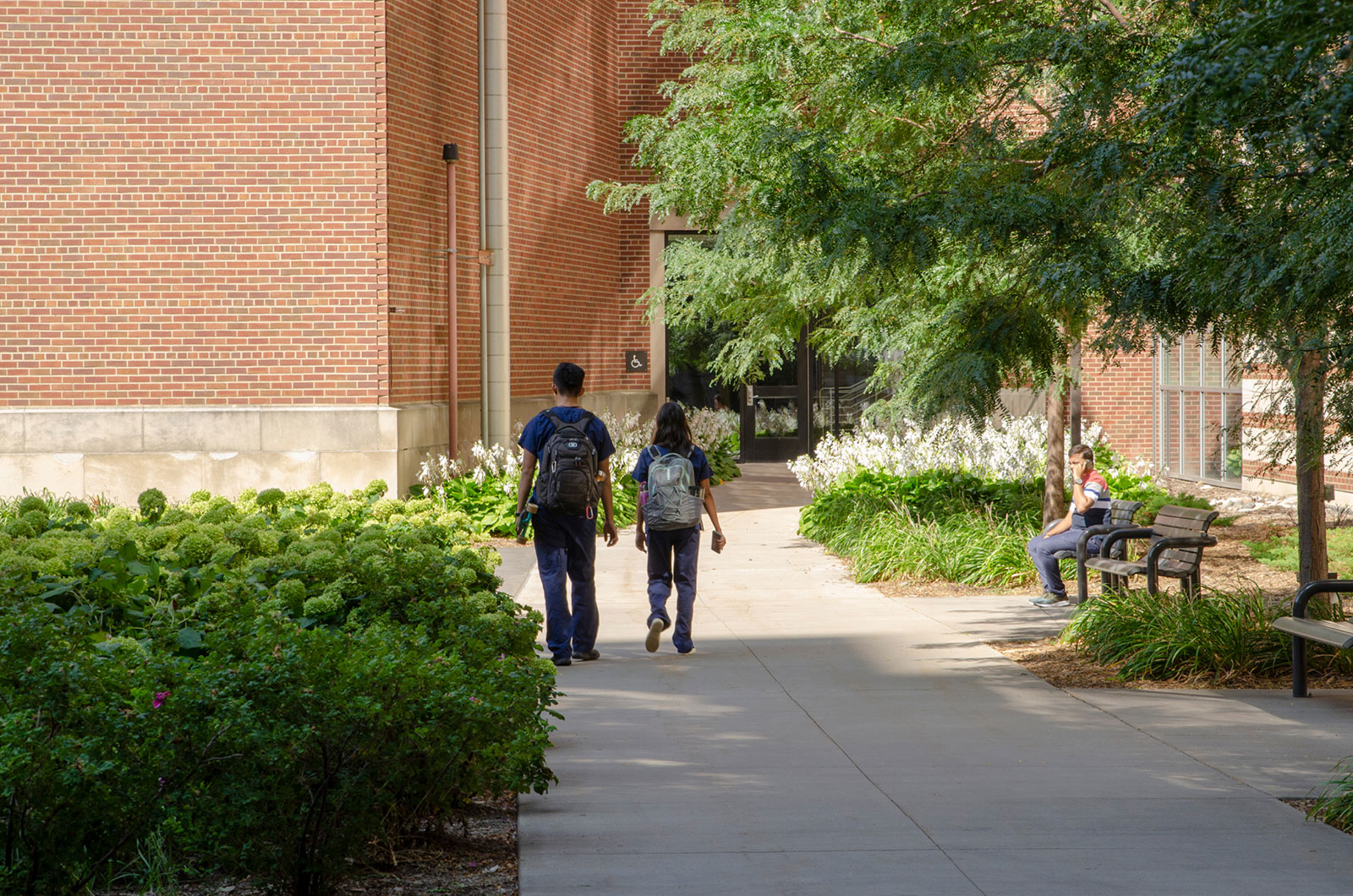Located on top of the Mayo Parking Garage, the former plaza served as the primary access for hospital visitors and patients. SRF provided the redesign of the plaza surface to address numerous challenges, including maintaining shuttle and emergency/fire vehicle access, improving pedestrian circulation, and providing physical buffers for the sensitive magnet facility relocated beneath the plaza surface.
The reconstruction of Mayo Plaza provides a respite for students, hospital visitors, patients and faculty. Small, intimate seating areas provide a setting for private conversations or quiet moments. Sunny, grassed areas provide moments for recharge and study. Large hard surfaced areas reinforce pedestrian movement and can host events and group gatherings. In addition, a green roof system was implemented to create landscape planting areas that celebrate the changing seasons through color, texture, and blooming cycles.
