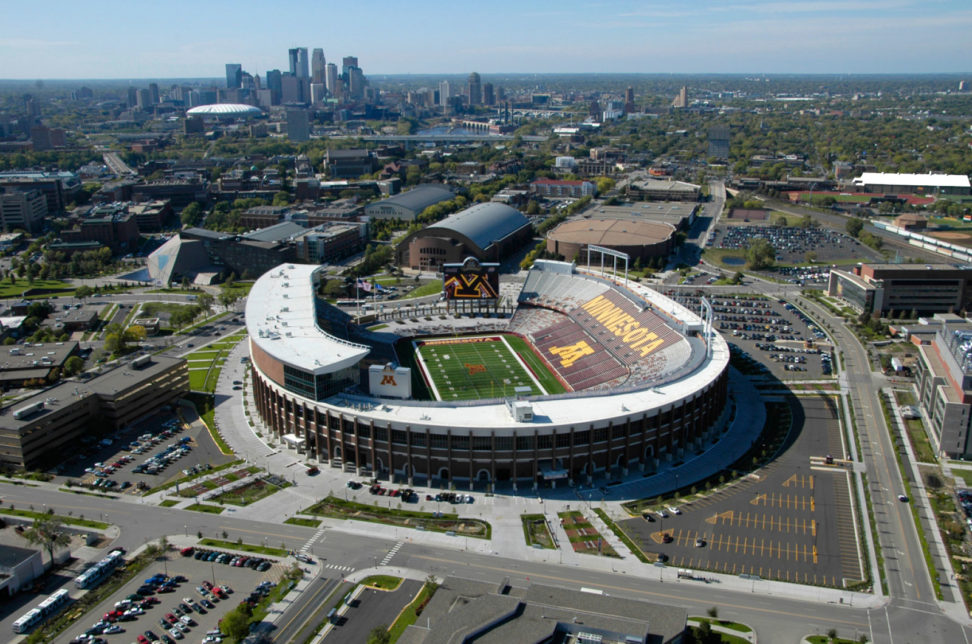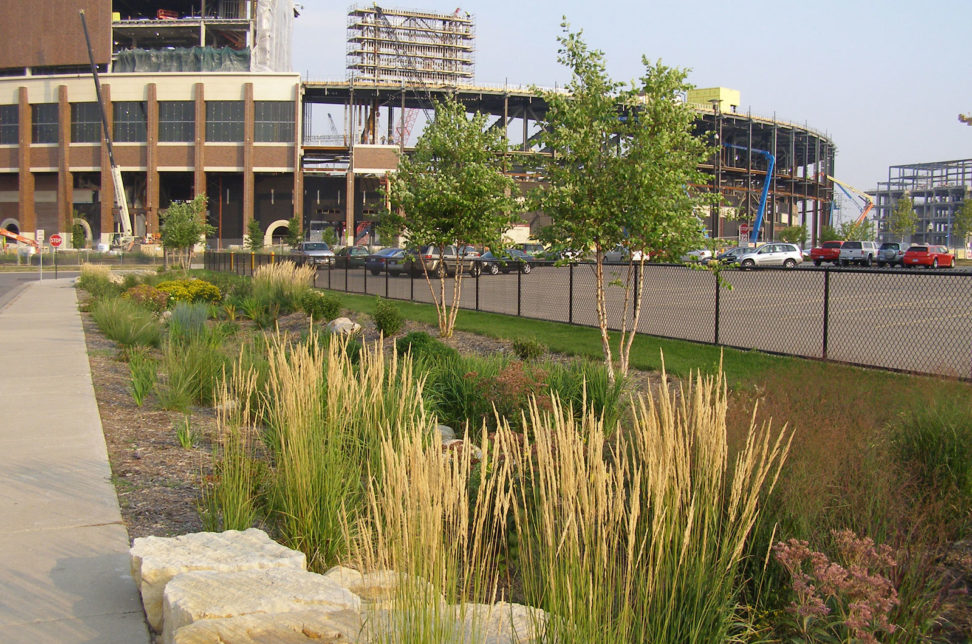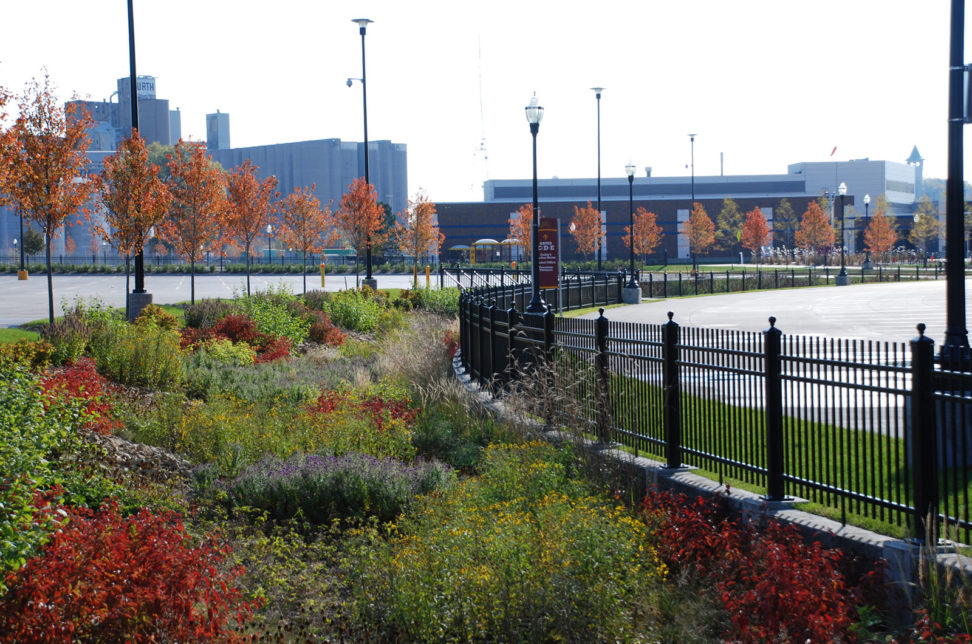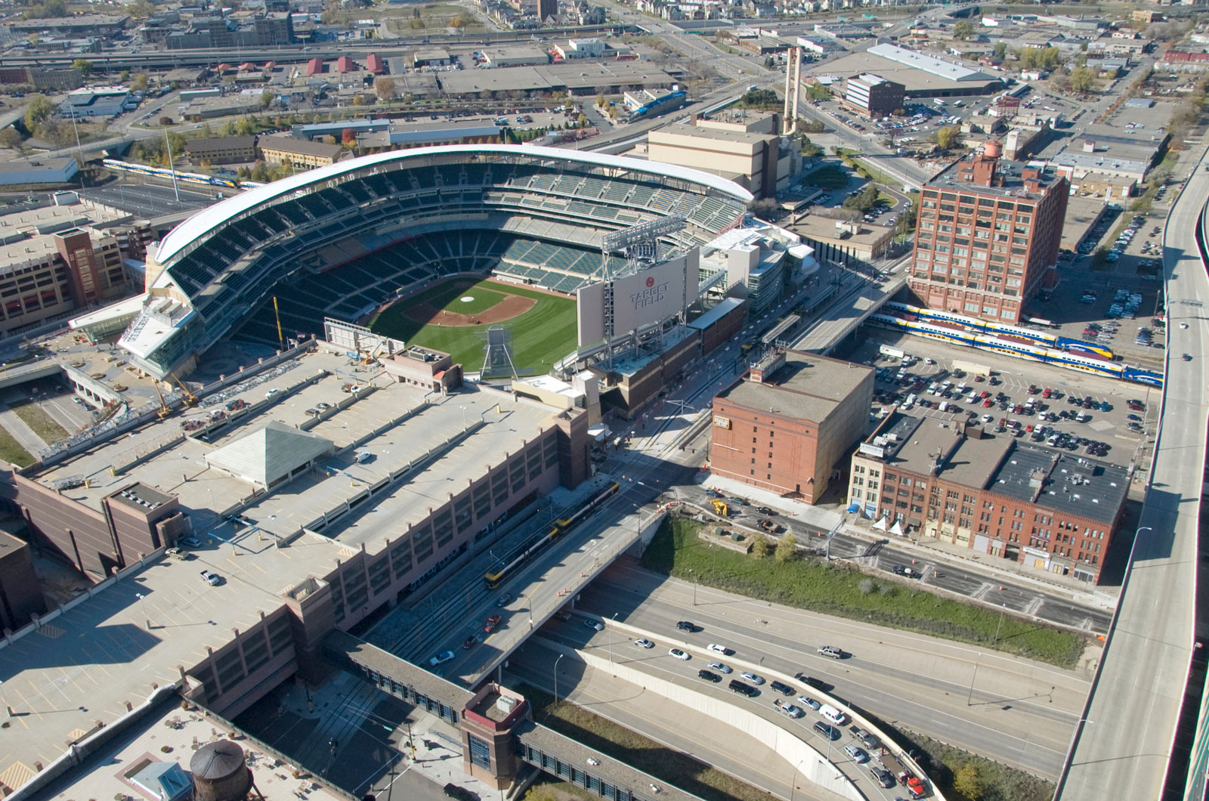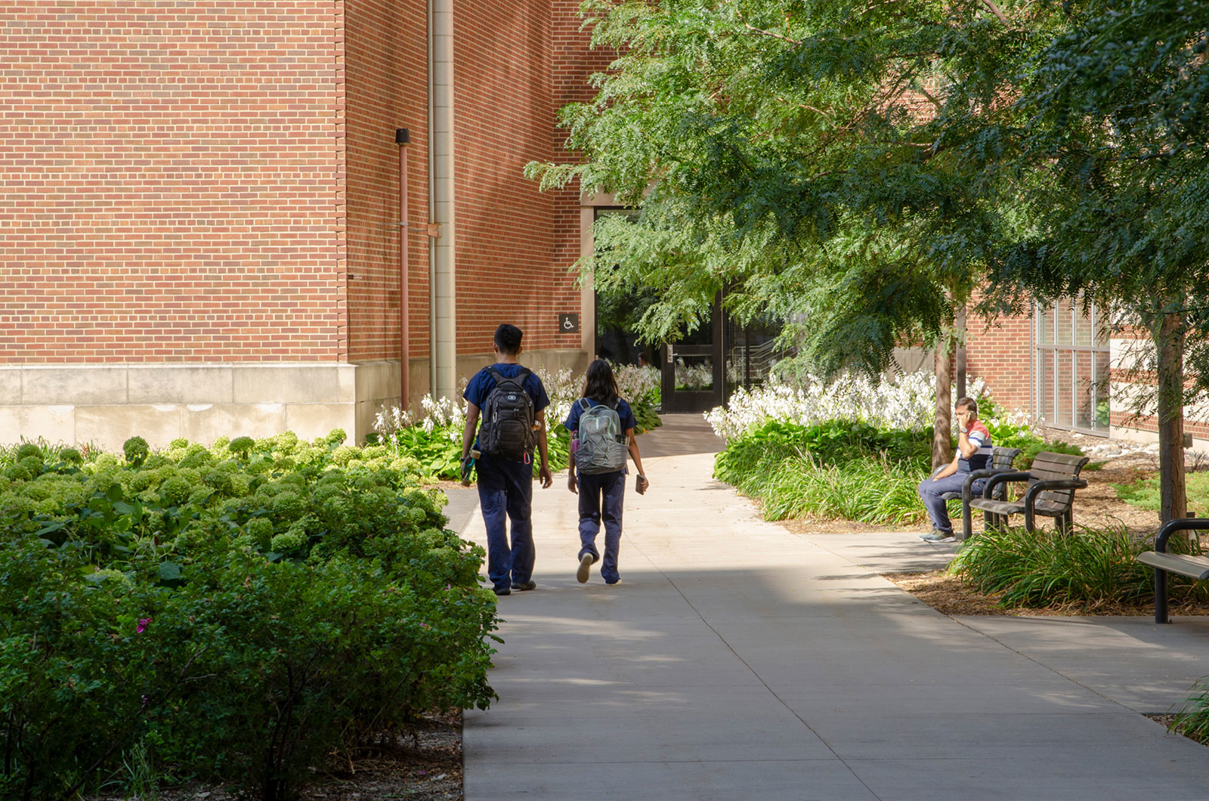The University of Minnesota’s new 50,000-seat TCF Bank Stadium is the first LEED Certified football stadium in the country. LEED Silver status was awarded to the stadium for its demonstration of sustainability in its design. SRF worked with the University and their architect, HOK Sport, to design and construct the site’s infrastructure, including streets, parking lots, and streetscape elements. Unique elements of our work include the following:
- After grain elevators on the site were demolished, the concrete was recycled as aggregate base for the new parking lots.
- As part of the overall stormwater management plan, runoff from hard surfaces is treated using bioretention basins, hydrodynamic separators, a media filtration system, pervious concrete, and an underground detention/subsurface irrigation system.
- At 75 acres, this is the largest single tract of land in Minneapolis where stormwater is treated for both quality and quantity. Peak stormwater discharge rates were controlled to meet those of the predevelopment hydrologic condition.
- An innovative diversion system allows rainwater from the seating areas to be treated with the stormwater system, while directing detergent-laden wash water from cleaning operations into the sanitary sewers.
SRF also completed the technical analysis for the EIS including air quality analysis, noise analysis, and traffic analysis. We completed extensive traffic analysis as part of the EIS for the new football stadium, which required reconfiguring existing parking lots and roadways and realigning planned future roadways and LRT alignments. SRF analyzed traffic and transit operations and parking facilities on the Minneapolis Campus and Saint Paul Campus/State Fairgrounds – we analyzed over 50 intersections for 18 scenarios with varying roadway configurations and time frames.
SRF evaluated each scenario for the year after opening and long-range forecast year. The findings were used by the University to develop a stadium operations plan. In addition, SRF performed analysis for transit, pedestrians and bicycles and identified potential management strategies. We also completed a parking supply/demand analysis to identify adequate parking capacity for the proposed stadium. We collected intersection traffic data and made observations during a football game. Based on this information, we provided recommendations to improve event traffic flow during departure of these types of events.
Opened for the 2009 football season, the University has demonstrated that a stadium can positively impact a site and its neighbors.
